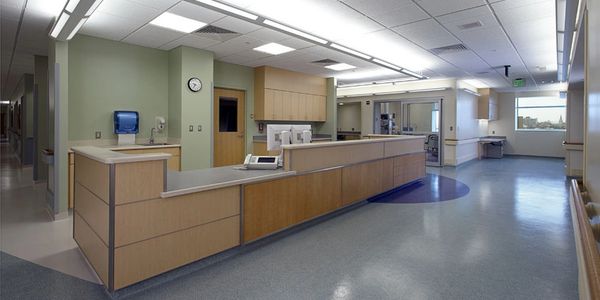Projects

Evans Funeral Home
Shade Construction recently contracted Cove Electric to perform an interior cosmetic renovation and new additions to three sides of the existing building including a crematory and provisions for a future crematory. The existing structure also received upgrades to the exterior

Maryland General Hospital Central Care Expansion
The Maryland General Hospital Central Care Expansion project was a multi-phase addition and renovation project, which enhanced the hospital’s critical care capabilities. Phase One involved the construction of a new 6-story tower and a 4-floor addition above an existing occupied wing. This included approximately 75,000-sf of newly fit-out spaces, including operating rooms, intensive care units, pre-op and post-anesthesia care units, pharmacy, and miscellaneous staff and support spaces.
During construction, numerous sub-phases were in progress in the existing facility to support construction of the new expansion. These sub-phases included an upgrade to the central penthouse, reinforcement of the existing structure, and relocation/renovation of existing patient spaces, all of which required close coordination with the hospital occupants. The penthouse received new cooling towers and a chiller plant to supply the existing central wing and the new expansion. The building structure was reinforced to meet updated building codes including foundation enhancements, steel column reinforcement, and installation of new cross-bracing. Finally, over 5,000-sf of existing functioning spaces including Traumatic Brain Injury patient rooms, OB/GYN Labor and Delivery Rooms, Post Partum Rooms, and staff/support spaces were renovated and/or relocated in order to support the layout of the new expansion.
Copyright © 2019 Cove Electric - All Rights Reserved.
info@cove-elec.com